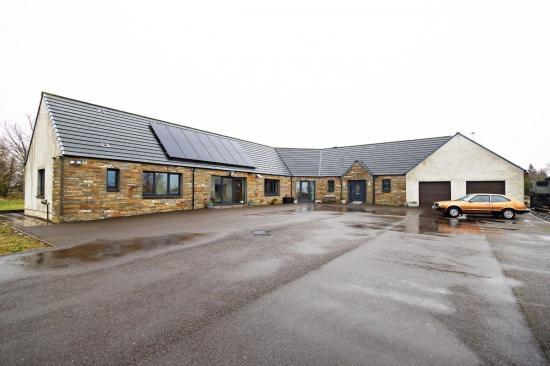Mybster Croft, Spittal, Caithness

Offers Over £350,000
5 bedrooms.
This stunning executive home sits in approximately two acres of land and has a beautiful stone finishing to the frontage. Plenty of glazing has been used throughout the home to bring natural daylight into the large rooms and to the long hallway. Heating is provided by underfloor heating to the entire ground floor and there are solar panels to the roof. There are entrances into the the property, from the large parking area, which open into the vestibule, the open-plan kitchen/diner/lounge and also into the hallway of the bedroom wing. To the rear there are entrances from the rear vestibule and from the kitchen/diner/lounge which flow into the rear garden. The open-plan kitchen/diner/lounge is a large stunning room which is shaped and has a fully fitted kitchen area with island, there is a dining area and also a large lounge area, there are entrance doors into this room from both the front and rear. There is also a separate family lounge which has a cast-iron fireplace with a half-moon shaped hearth as a focal point to the stunning room. There is a vestibule to the front leading into a hallway which also flows into a utility room and then into a rear vestibule which flows into a family bathroom and into the annex hallway. The hallway to the bedroom wing has lots of built-in storage space and has doors leading into five double bedrooms, two of which have ensuites. The staircase to the attic annex is accessed from the rear vestibule which flows into the integral double garage which has been shortened to provide a hallway and staircase to the attic annex. Upstairs there are two open storage rooms and a door then leads into a beautiful large room which has velux windows providing natural daylight, a door leads from this room which is currently utilised as a bedroom, into a large attic room which is utilised as a dressing room and a W.C. has been fitted which comprises a W.C. and handbasin. A door then leads from the dressing room into another huge attic space which is yet to be utilised as living space, leaving the option open to the new home owner. Outside there is offroad car parking for multiple vehicles and the garden grounds which are laid mainly to lawn with trees and shrubs wrap around the sides and rear. There is paving laid around the outside of the property which leads onto a large patio area and there is also a timber garden shed. There are open countryside views from this stunning executive family home.
EPC A
E-mail: enquiries@yvonnefitzgeraldproperties.co.uk
Phone: 01847 890826
Our Ref: CBISP-9039


