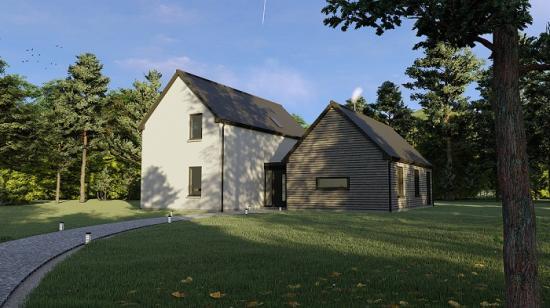Self-build expert in Caithness launches new eco home concept
26th May 2019

Caithness based chartered surveyor Peter Body has been designing, manufacturing and project managing self-build homes for 35 years. And, according to him, this experience can be distilled into just two pieces of advice to self-builders - keep it simple and think fabric first.
In support of this advice he has come up with the Thermohaus® timber frame kit home. Thermohaus is a unique modular design concept for contemporary, value engineered and highly energy efficient timber frame kit homes, designed specifically for the self-builder.
Mr Body said "In combination, the features and benefits of the Thermohaus design concept and enhanced specification mean these kit homes, in standard form, are superior to anything other UK kit manufacturers offer. Compared to Continental European and North American imports, they offer significantly better value for money and are inherently more eco-friendly".
The Thermohaus design concept comprises just five primary building blocks. Two different height accommodation blocks, two roof forms and a link/porch unit. Together they may be arranged in a multitude of different formations to provide maximum design flexibility. The accommodation blocks do not require internal load-bearing walls meaning the internal layout is also very flexible and ideal for open plan living. Whilst Thermohaus recommend separate blocks for living and sleeping, customers may have the layout which suits them best.
Mr Body added "Unlike some suppliers Thermohaus don't offer multiple kit packages with differing specifications. In my opinion this is simply too confusing. We offer just one package which is the best we can, for a price which, whilst not necessarily the cheapest, we believe offers best value for money".
With Thermohaus there is no such thing as a standard design. Customers have the freedom to decide both form and internal layout, which ensures a truly bespoke home. To demonstrate this flexibility, and fire up the imagination, they show a small selection of example designs on their website: https://www.thermohaus.co.uk
Mr Body has over 50 years' experience in the housing sector, initially as a quantity surveyor in private practice, then a house designer / developer and more recently a timber frame kit manufacturer.
In 1984 he founded Norscot Joinery, now a leading timber frame kit manufacturer in Scotland, which he managed until retirement in 2018. He deals with all Thermohaus kit enquires personally, to ensure clients set off on the right footing.
He has been joined in this venture by technical director Jonathan Miller, an architectural designer with 20 years' experience in the industry. Jonathan prepares the necessary drawings, specification, certification, etc. and guides clients through the statutory planning and building regulation process.
Norscot Joinery will manufacture the Thermohaus kits under licence and deliver to site. Norscot have been designing, manufacturing and supplying bespoke timber frame house kits to the self-build market for over 30 years. Their customers are spread throughout the UK and as far afield as France and Spain.
A kit erection service is available, for those who require it.
Facebook - https://www.facebook.com/thermohaushomes/
See other articles in the advice series from Thermohaus.
Planning Advice and Building Warrant
House Design Advice From Thermohaus
Finding And Buying Land For Your Self Build Home
Building Your Own Home Is Easier Than You May Think
Can You Afford To Build Your Own Home
How to Finance Your Self-build New home]
Related Businesses
Related Articles
