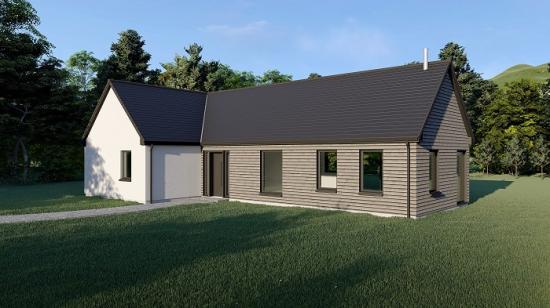Can You Afford To Build Your Own Home?
27th July 2019

Before you begin planning your new home it is imperative you set a budget. And, as your build progresses, you must monitor the spend to ensure you stay within budget. We've all seen the TV self-build programmes such Grand Designs and the mess some self-builders get themselves into. These may be extreme and seem ridiculous, but it happens.
There's no substitute for professional advice which can be obtained from an estimating service such as: www.mybuildestimate.co.uk and www.myprojectsetimating.co.uk; or a quantity surveyor member of the Royal Institution of Chartered Surveyors (RICS).
The actual build cost will depend on a number of criteria:
Build Route - Getting a single contractor to undertake all the work for you will be more expensive than undertaking the work yourself. Project managing separate trades is a half-way position, which is a popular build route for those with the time and expertise.
Site - Site access may restrict the machinery which can be employed, making it more expensive to build. Building on a level site will be cheaper than a sloping site. A sloping site will either involve more oversite excavation to make it level or deeper underbuilding (walling between foundations and floor level) to provide a level floor. Even if floor levels are stepped to mitigate the effect of the slope, additional costs will be incurred.
Ground Conditions - These will influence foundation costs. A good load bearing strata, 600mm below ground level (the minimum depth required to avoid frost action), is ideal. Rock or the likes of sand and peat will add to the cost, one way or another.
Design - The more complicated the design the greater the cost will be. Irregular floor plans and projections such a porches, bay windows and dormer windows add disproportionately to the cost. And, smaller homes cost more per square metre to build than larger homes.
External Finishes - Your choice of external wall and roof finishes and the number, size and specification of windows and external doors will all influence the overall cost.
Internal Fit Out - The extent of partitioning and the number / type of internal doors, together with your choice of kitchen units / appliances and sanitary ware will also determine the final cost of building your home.
If working to a tight budget, remember internal doors, kitchen units / appliances and sanitary ware are relatively easy to replace and an obvious place to initially reduce costs.
As a guide, If you were to employ a contractor to undertake all the work for you, the cost to build would be in the region of £1,200 to £1,500 per square metre of gross internal floor area. That's the floor area (for all floors) measured inside the external walls but over any internal partitions.
Be aware, whilst timber frame kit homes such as those supplied by Thermohaus Ltd may appear to be a significant proportion of the build cost, the overall build cost will be less than other forms of construction due the extent of off-site manufacture and the reduced amount of work required on site.
The Thermohaus Project Cost Sheet will help you to set your budget.
NB You can reclaim most of the VAT incurred with your self-build. This is because new houses are zero rated for VAT purposes. However, you need to be organised (file your VAT receipts in an orderly manner) and submit the claim in the required timescale. Failure to do so may invalidate your claim. For further information visit the HMRC website.
See other articles in the advice series from Thermohaus.
Planning Advice and Building Warrant
House Design Advice From Thermohaus
Finding And Buying Land For Your Self Build Home
Building Your Own Home Is Easier Than You May Think
Can You Afford To Build Your Own Home
How to Finance Your Self-build New home]
Related Businesses
Related Articles
